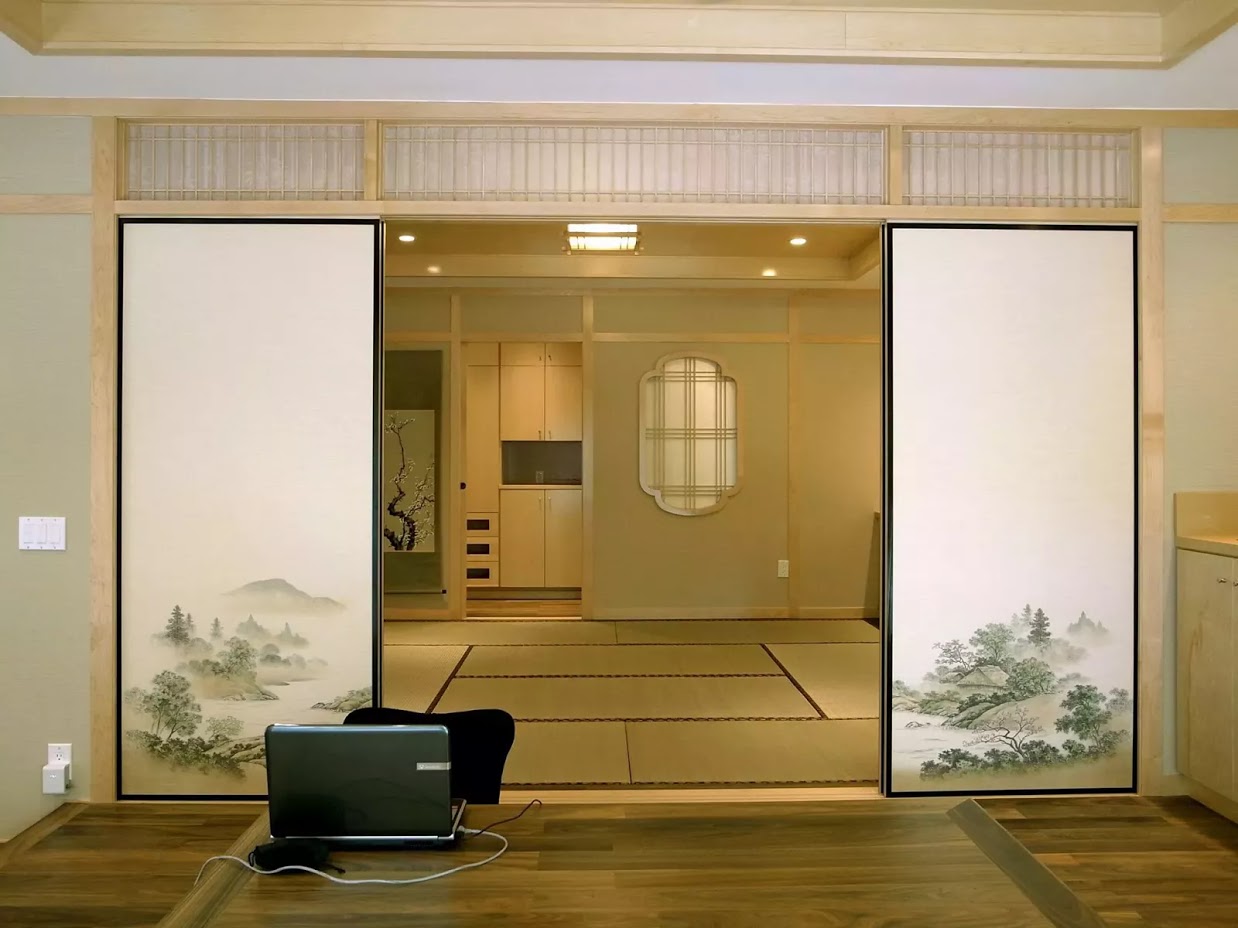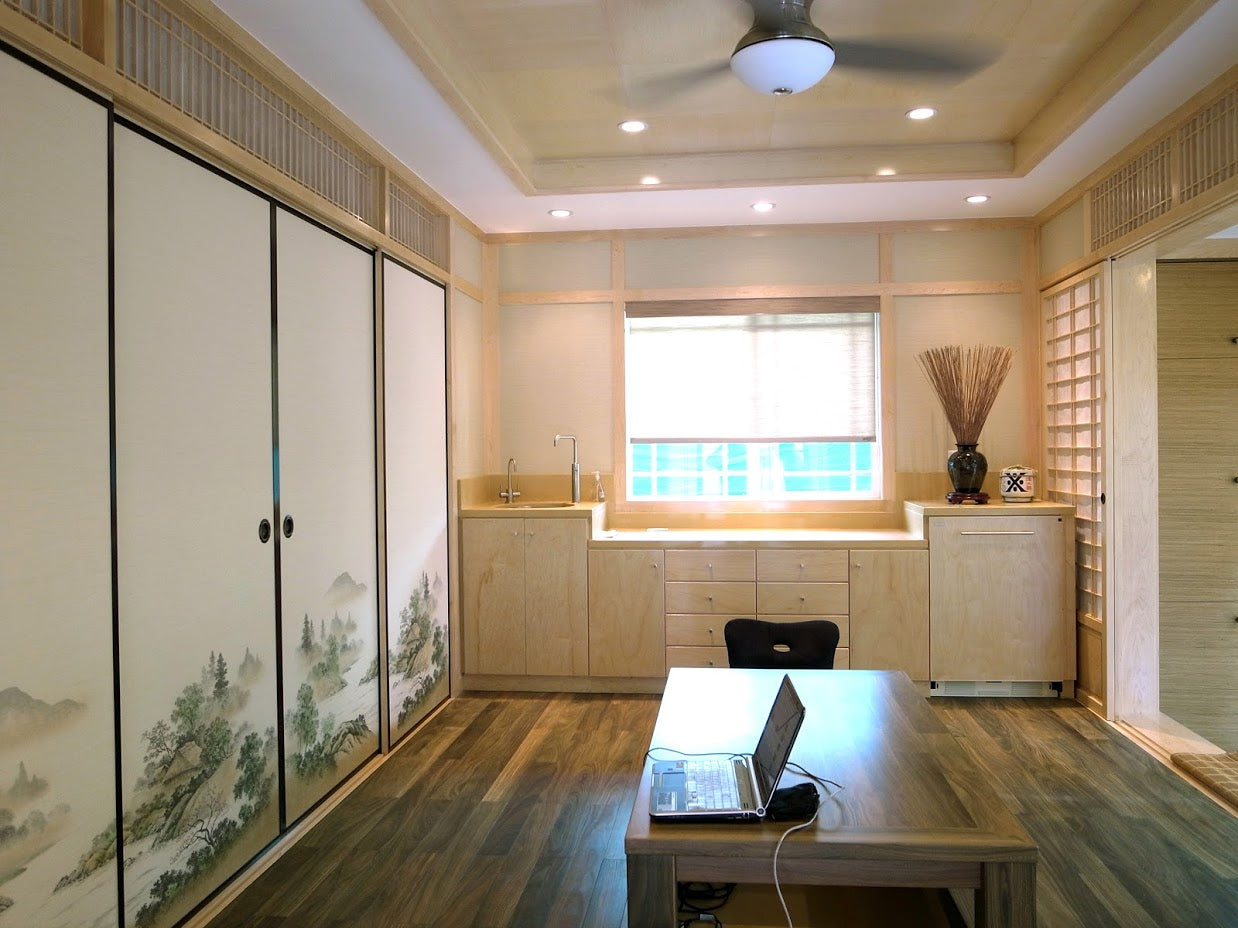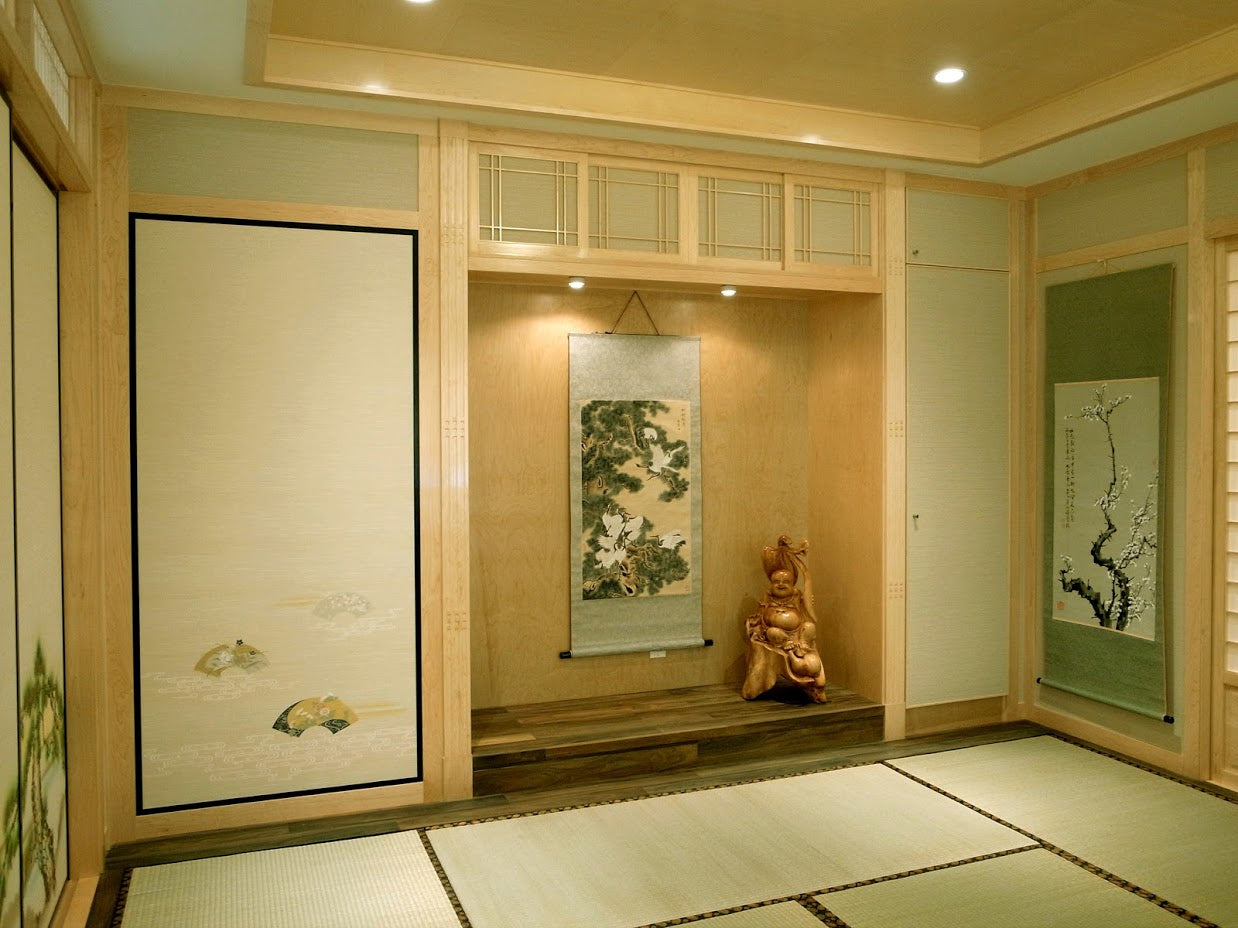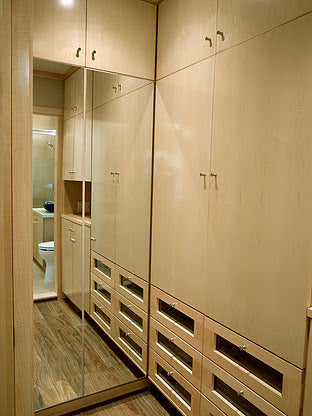LA Residence
existing adu transform to Japanese Suite
A backyard additional dwelling unit transformed into a one bedroom, two bathroom, living room and walk-in closet.


The interior of the suite is made up of Verawood as the flooring and the table, emitting a light airy perfume scent into the space. Whilst the rest of the unit is built and finished with maple plywood.



A small kitchenette is located at the front of the entrance, while the fusuma divides the bedroom area to the public space.

A small kitchenette is featured, sharing the space with the elevated verawood office desk.




-
Key Info
Location \ Los Angeles, CA
Type \ Residential Interior Japanese House Design & Woodwork
Scope \ Living Room, Entryway, Miniature Kitchen, Walk-in closet, Bathrooms
Status \ Completed
