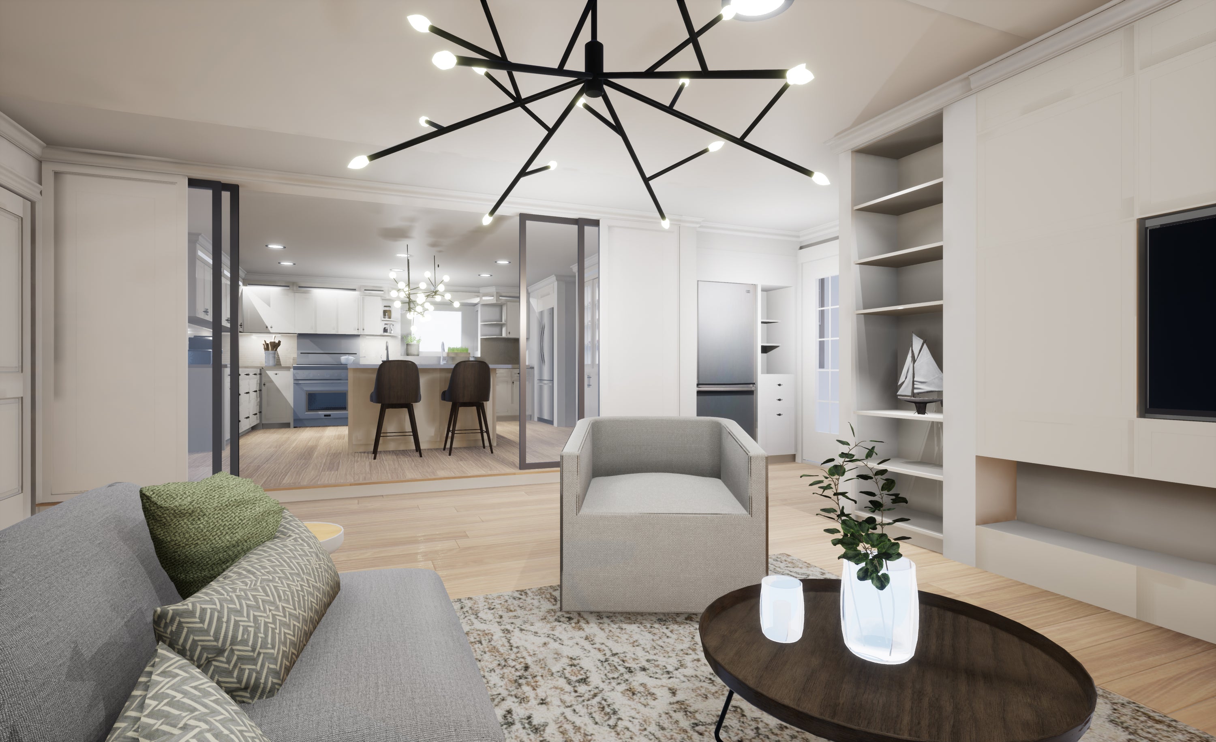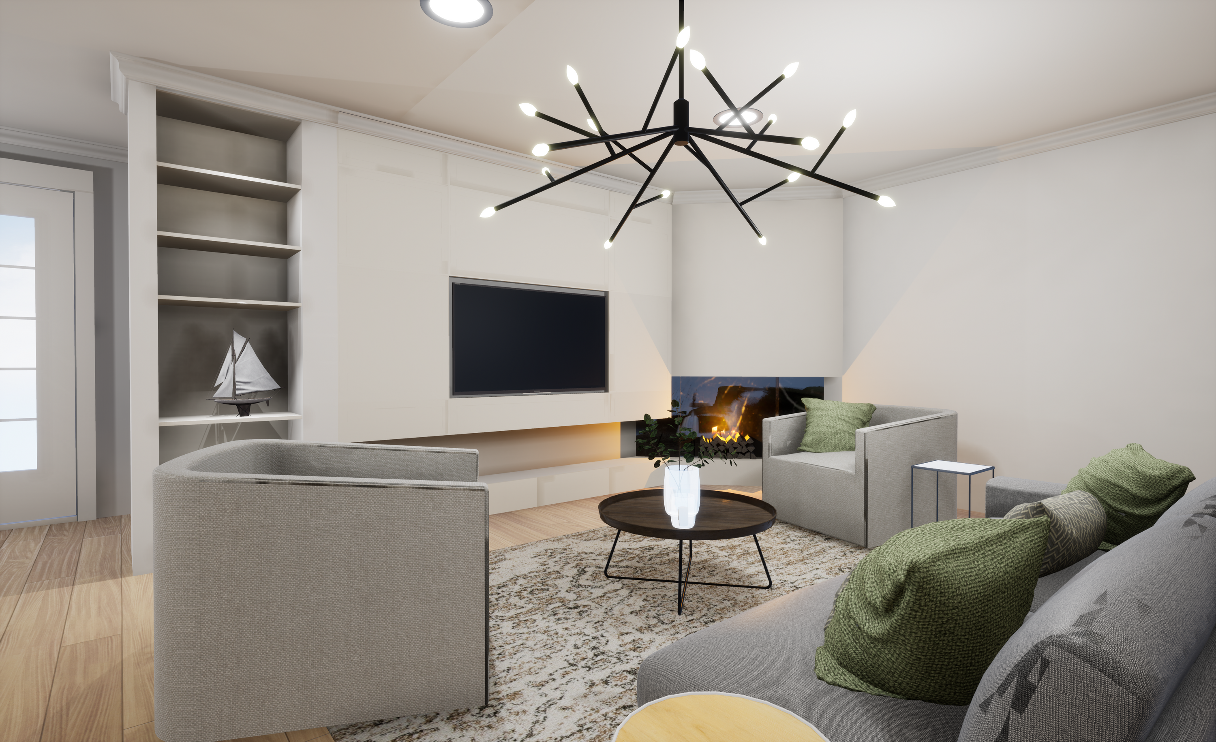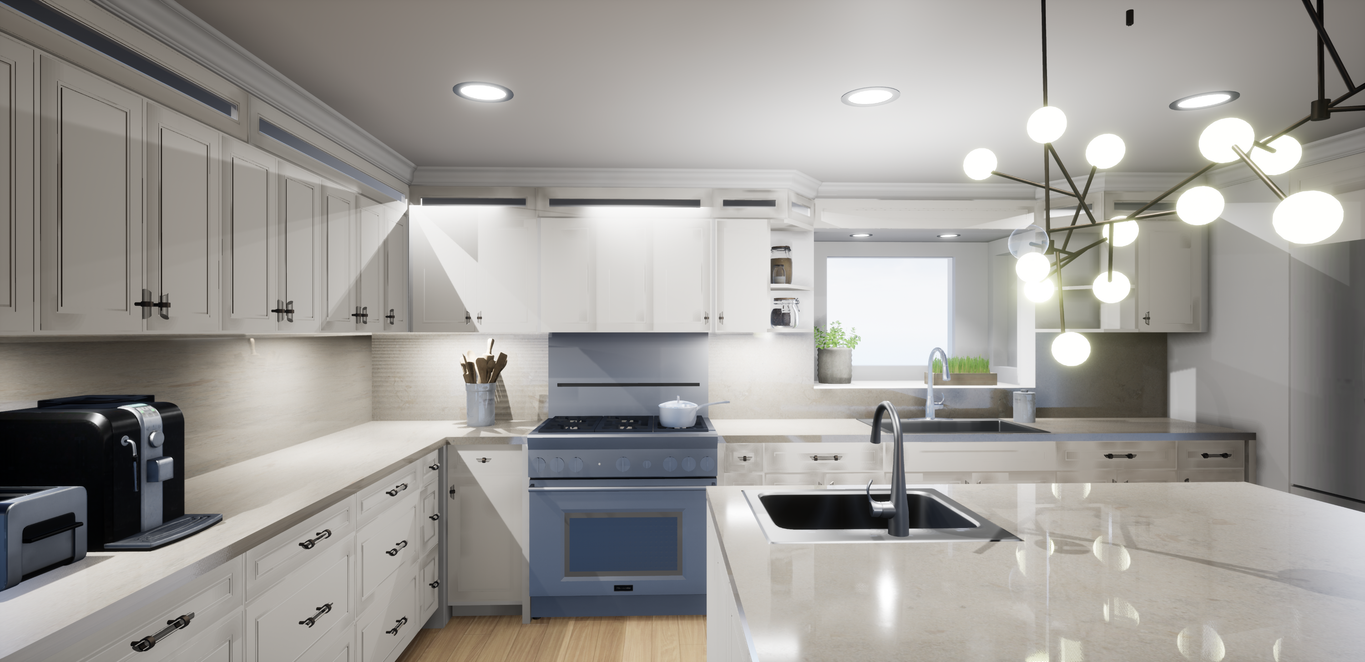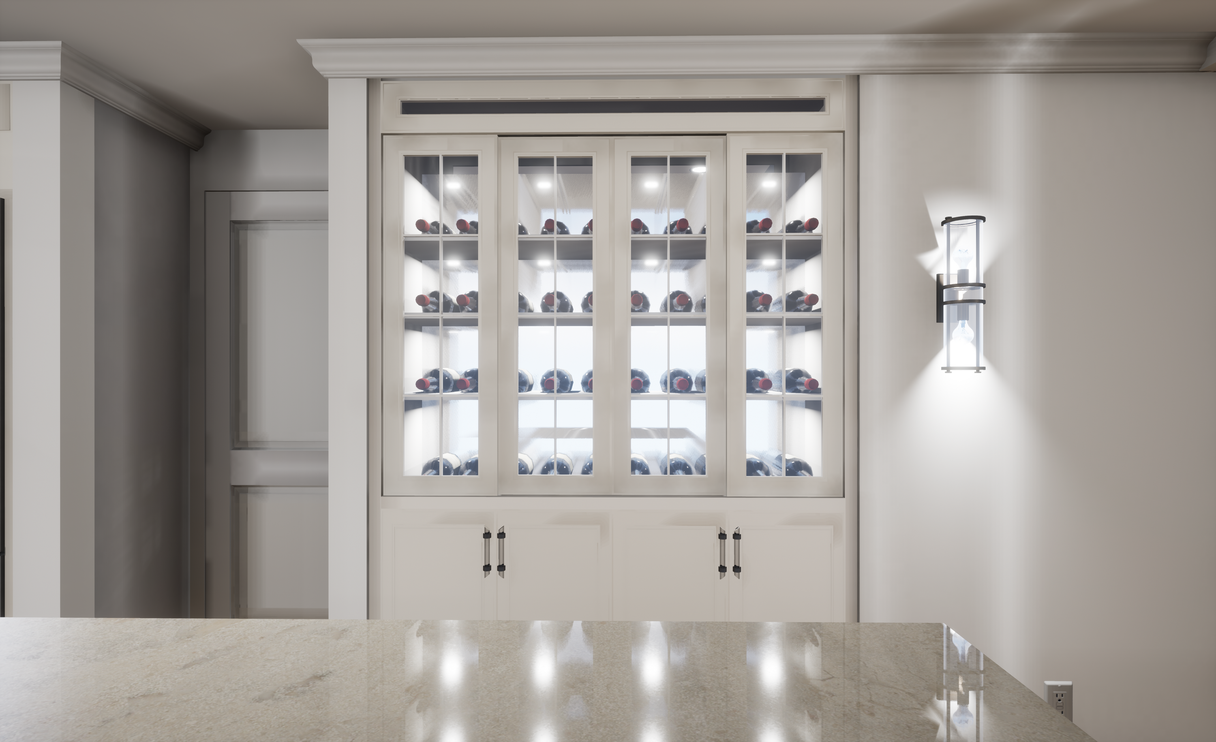Castleford Residence
Kitchen \ Living room \ bookroom
Limited by the existing structural walls, we were tasked to maximize the storage and space efficiency of the kitchen, bookroom, living room, and upstairs area.

-
Divider
By reutilizing nooks that were originally simple walls that divide the space, we created the units to be reachable on both sides of the room- each side serving its own function.
The living room is sectioned off with 6 large panels of sliding door, that gives a open/closed passage between the two common spaces.
For the living room, whilst preserving the original structure of the home, we blended the usage of storage space with the newly introduced design style, making the home much more comfortable and spacious to live in.

A built in wine cellar acts as a divider between the bookroom and kitchen area.


-
Key Info
Location \ Cerritos, CA
Type \ Residential Interior Design
Scope \ Kitchen, Living Room, Bookroom
Status \ Completed

