Vista Grande Residence
Coastal European Minimalism
A home that is a passing legacy for their next generation of household members. The project scope included Kitchen & Bathroom Design, Living Room, Bedrooms, Storage Solutions, Bar
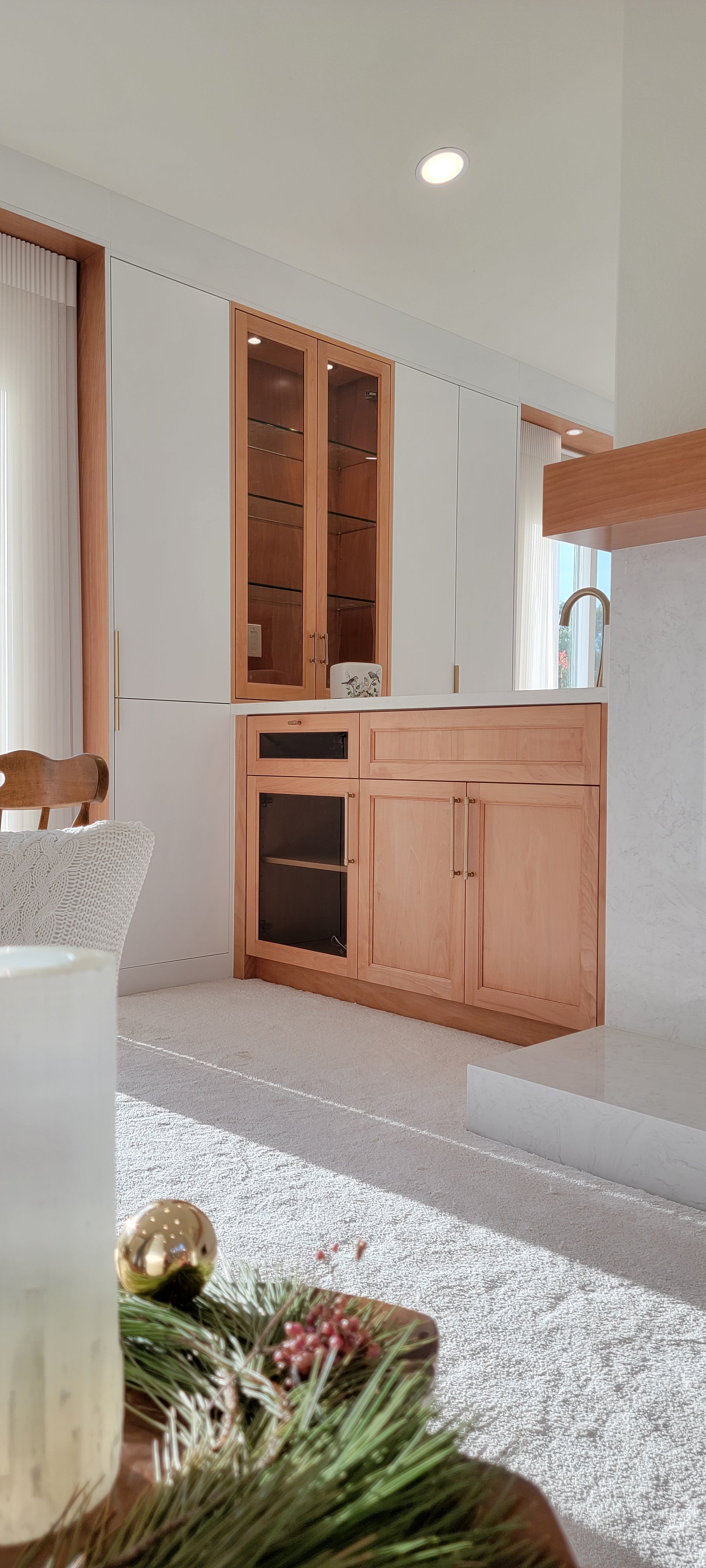
The interior design of the home is approached with a minimalist European- with clean lines and oversaturation of white throughout. While the warm beech wood accentuates the existing architecture of the home.
Situated in between the two living room areas is the wet bar, where it masterfully blends and accentuates the next space by providing a window view through the areas.
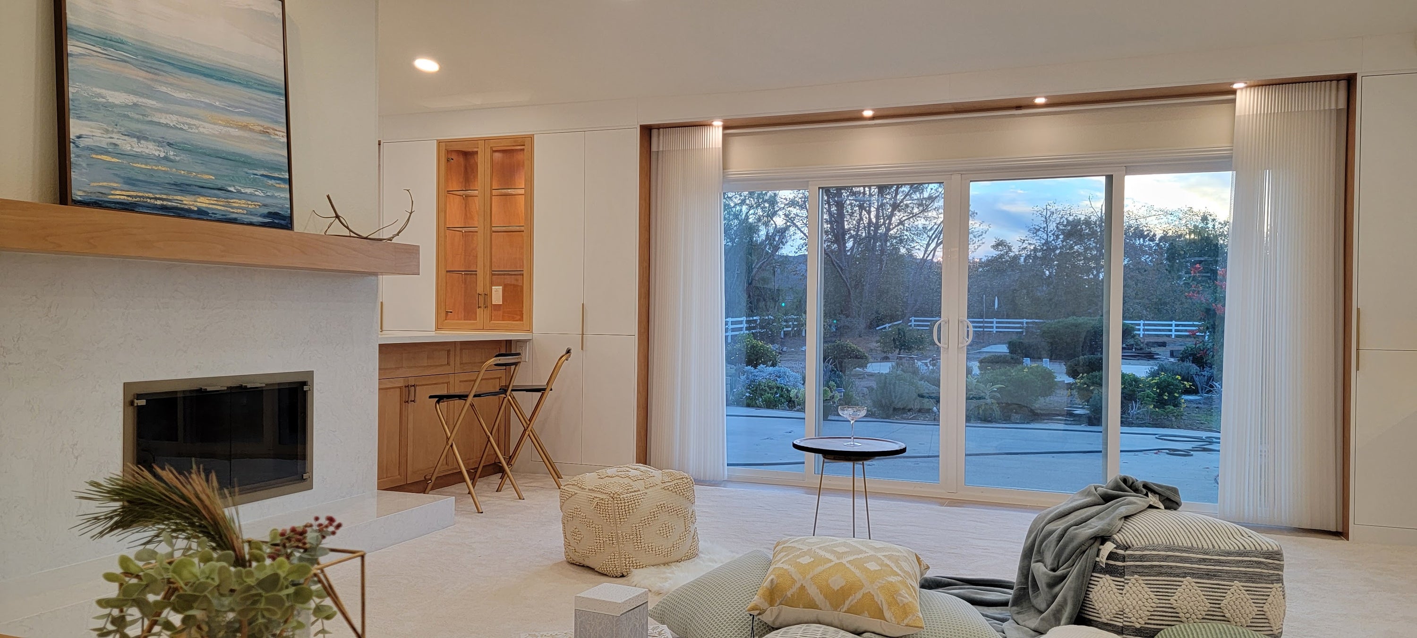
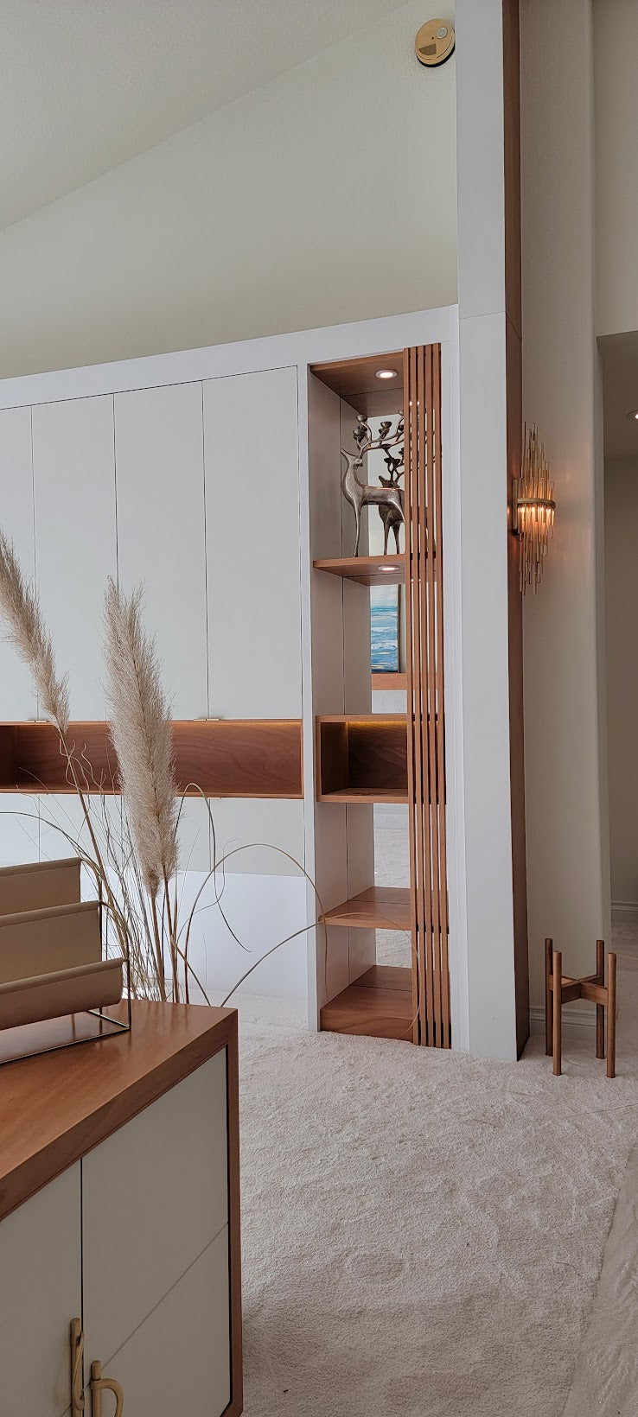
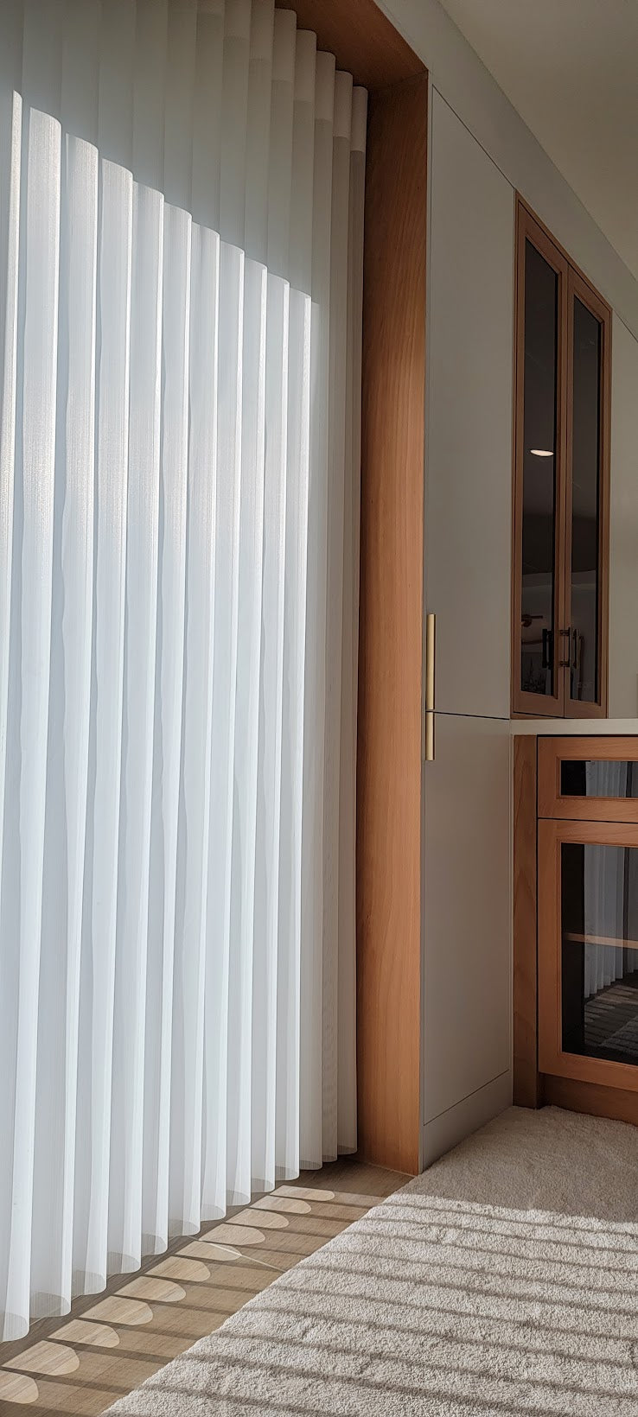
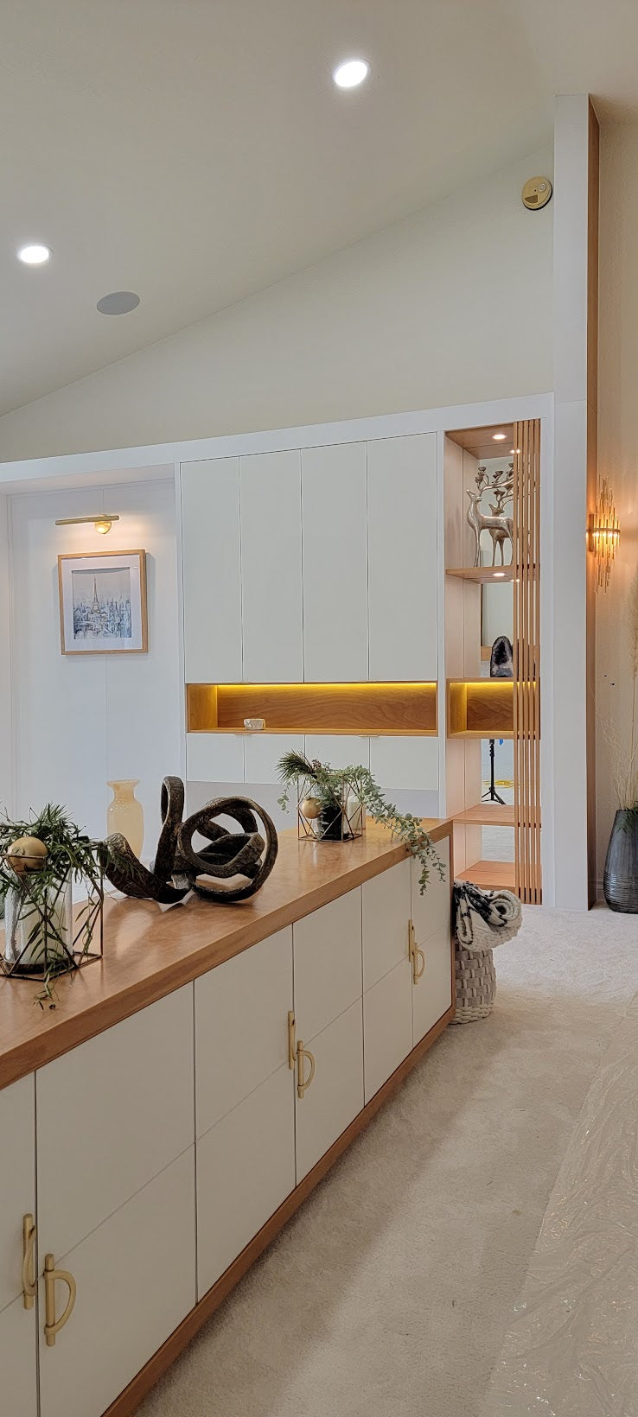
Hidden storage compartments that are built into the walls work together with the design to also elevate the existing home’s ceiling height.
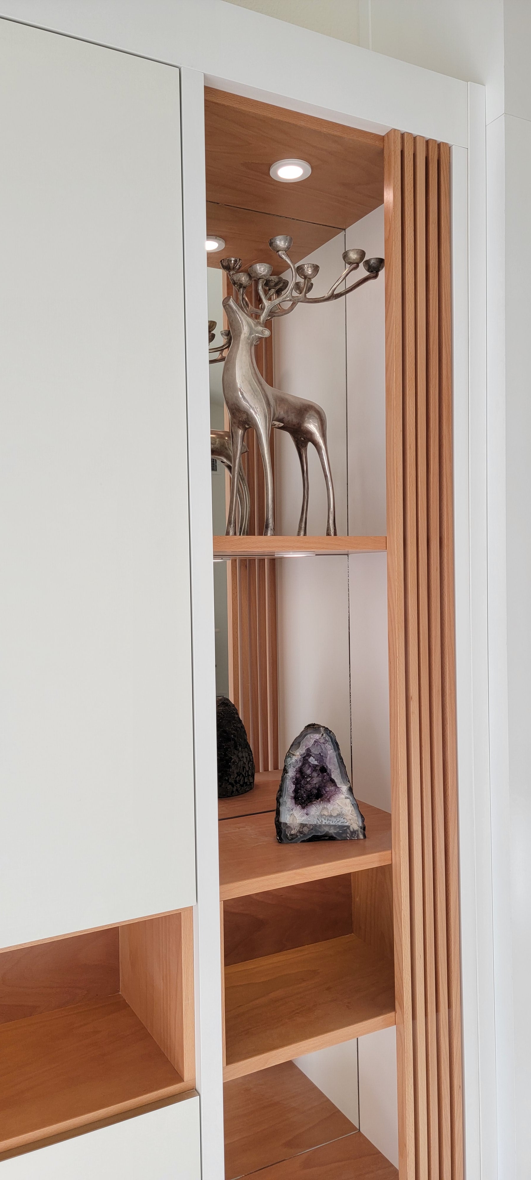
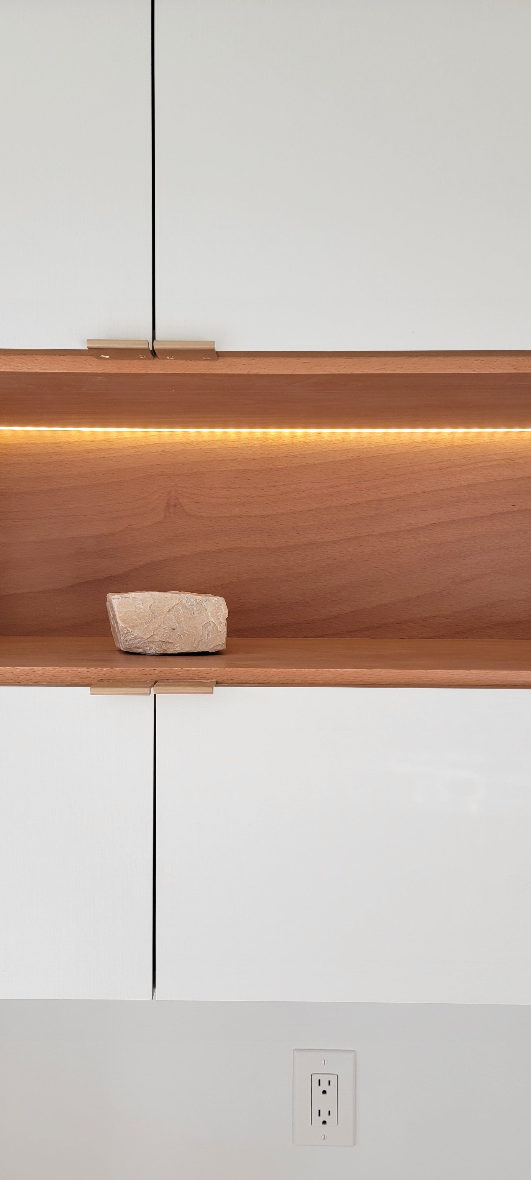
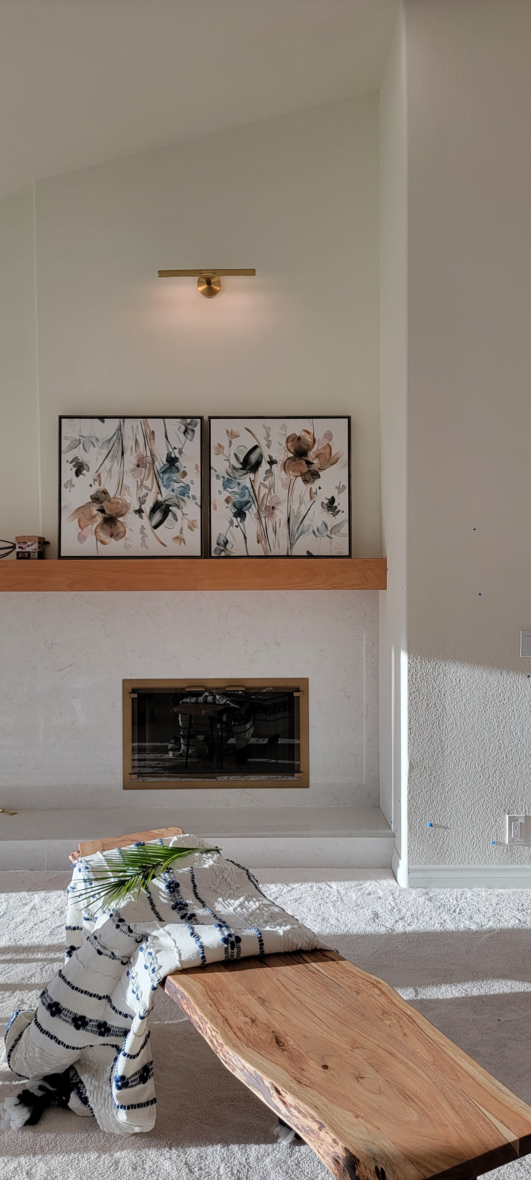
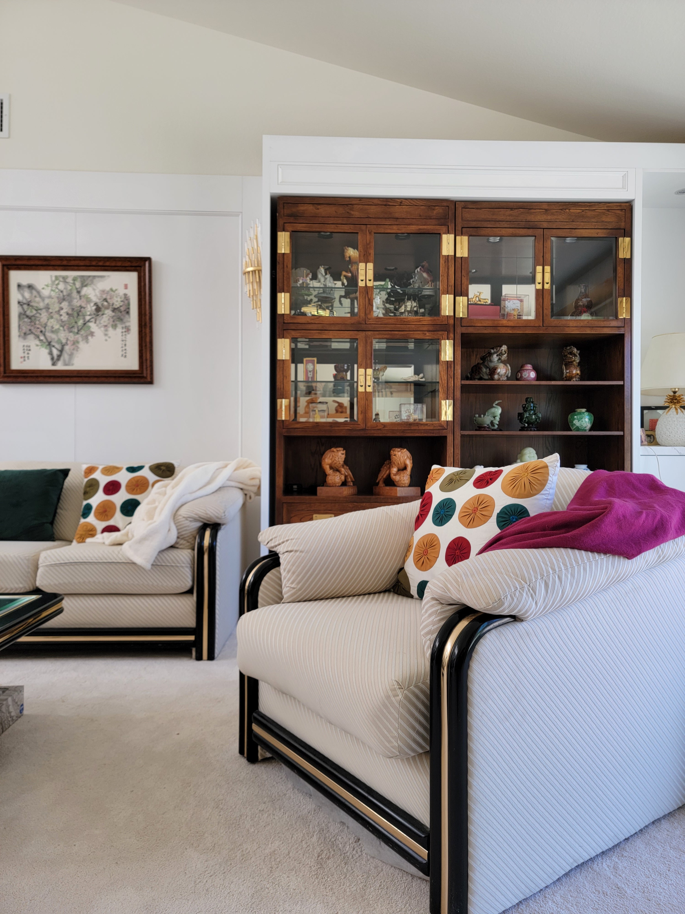
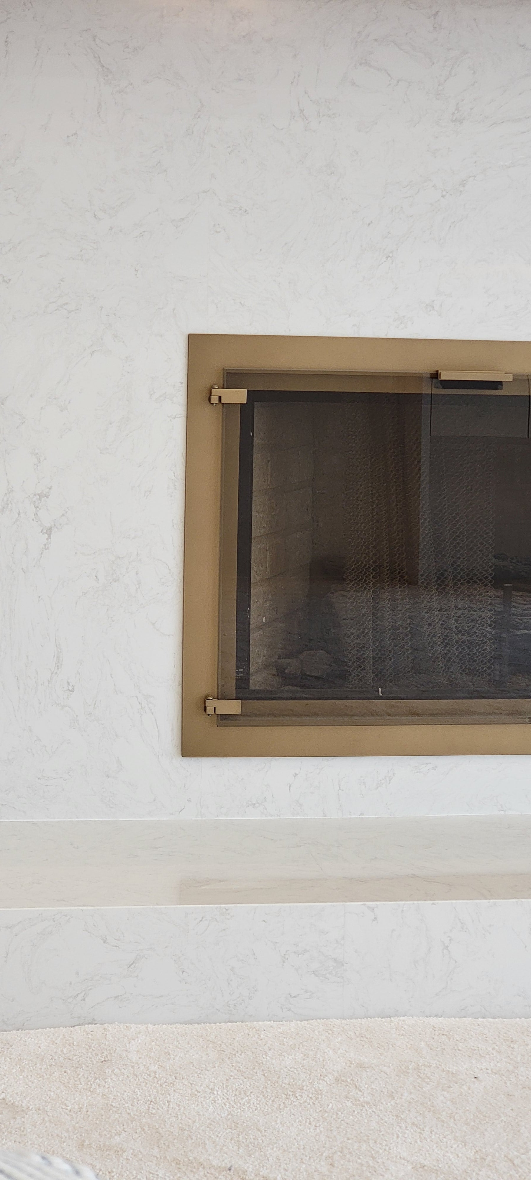
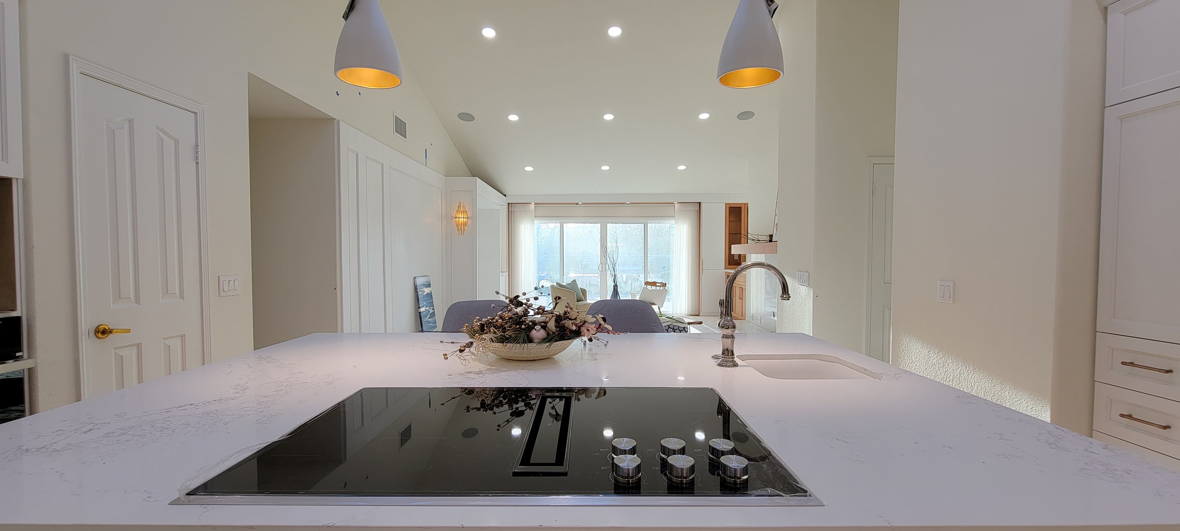
Using the island as the focal point, the view extends from the central location of the kitchen all the way to the beautiful backyard as a background. Storage spaces are doubled to the front, back and sides of individual cabinet units.
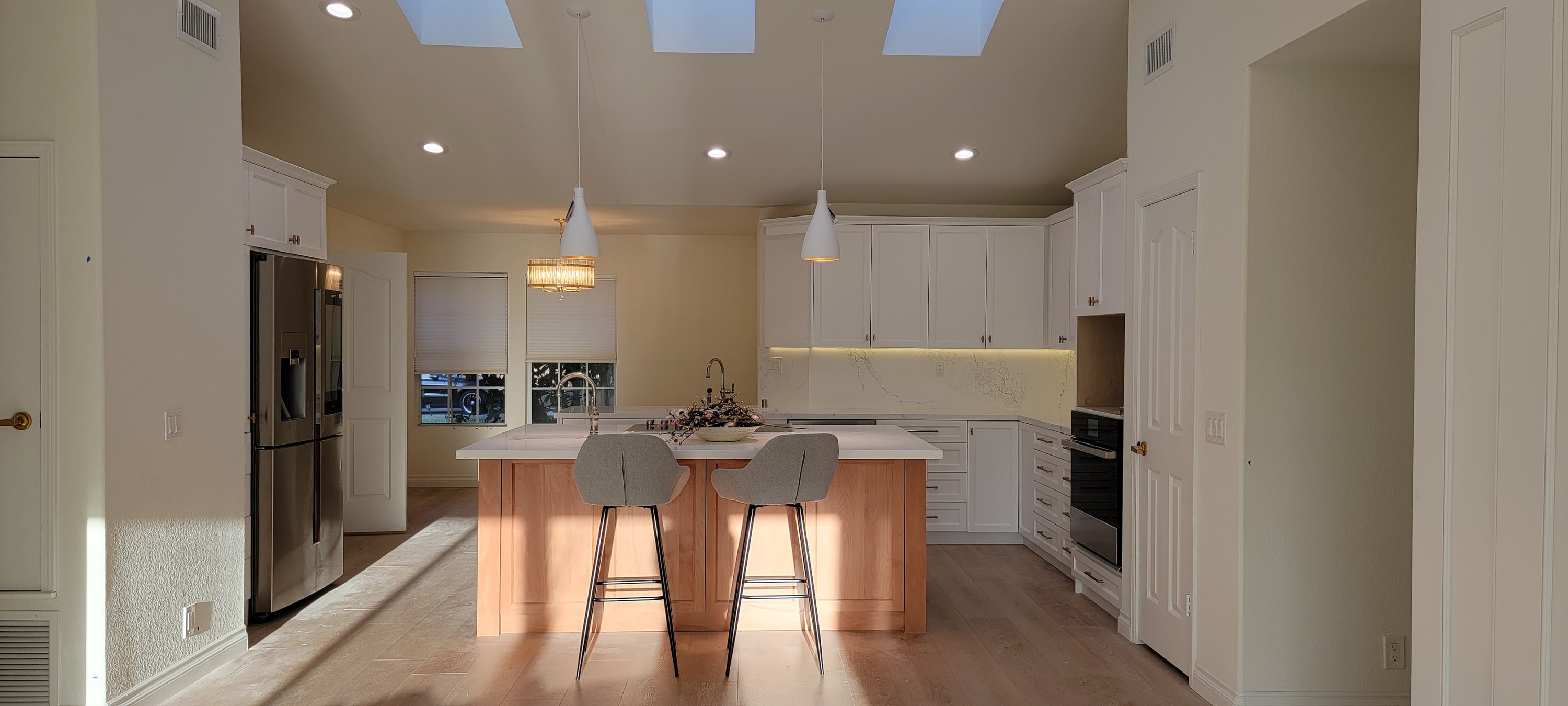
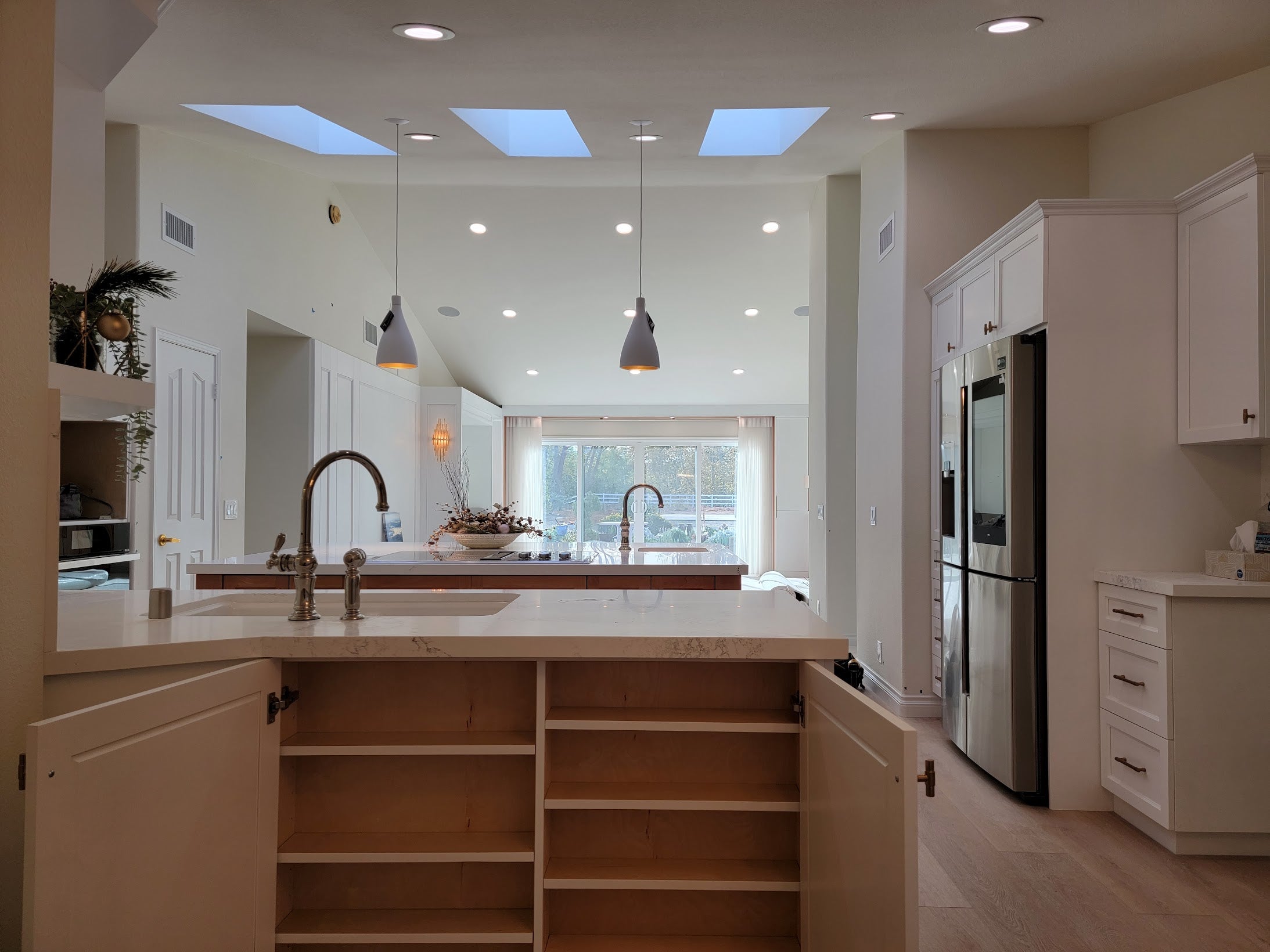
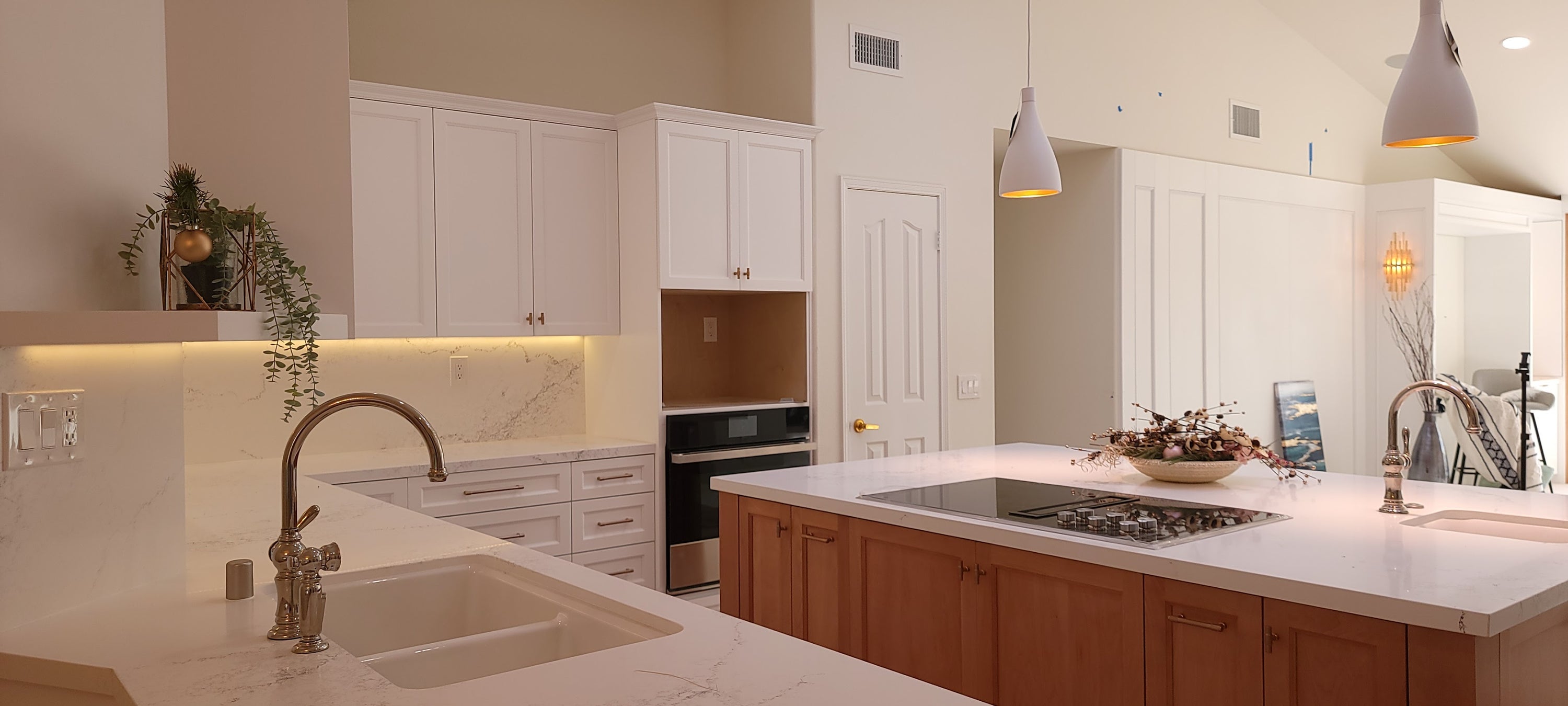
Mirrors that span across the entire length doubles the space, while also enclosing additional storage spaces for each user.
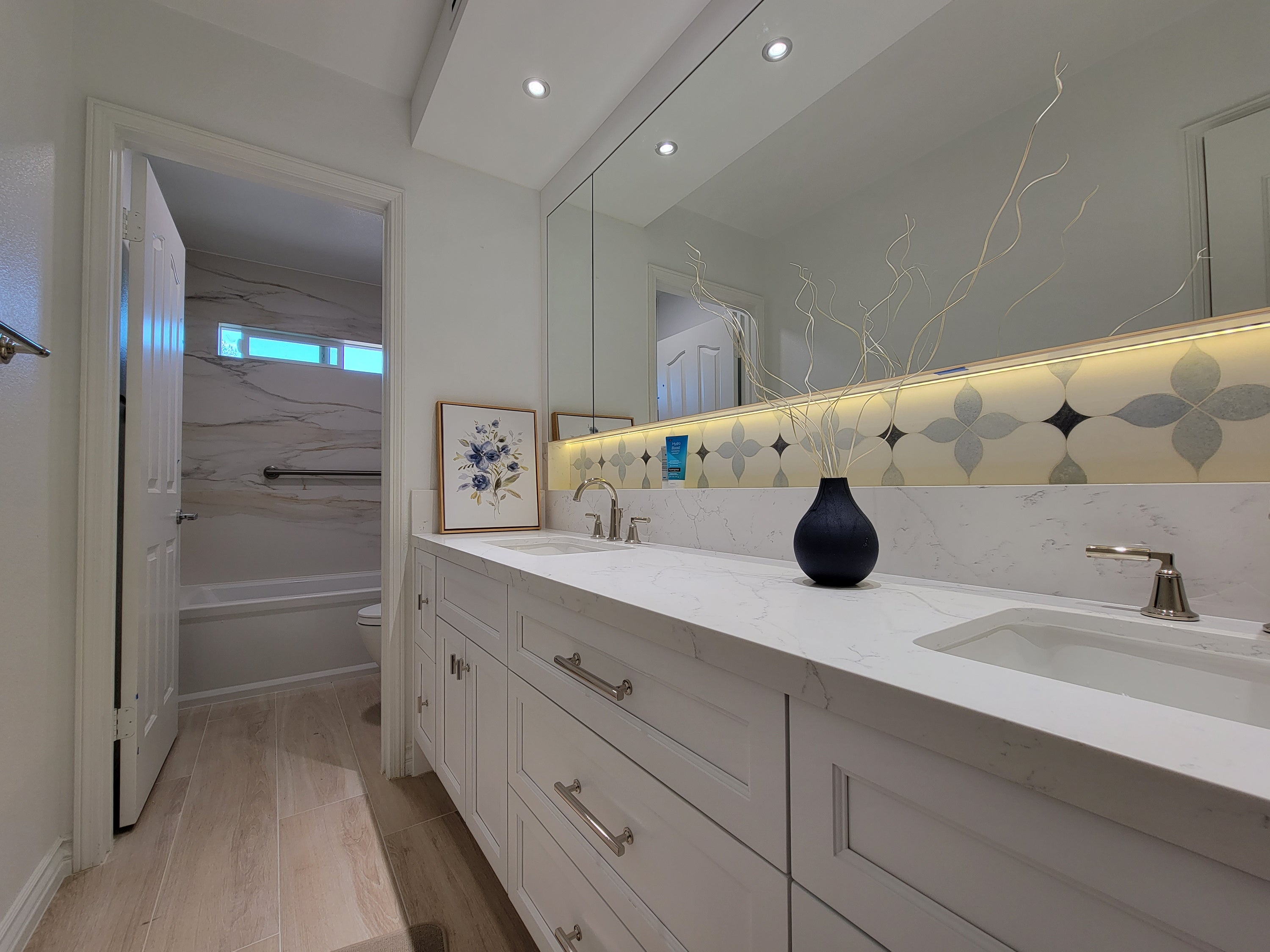
A diamond with hearth flowers ties the master bedroom together.
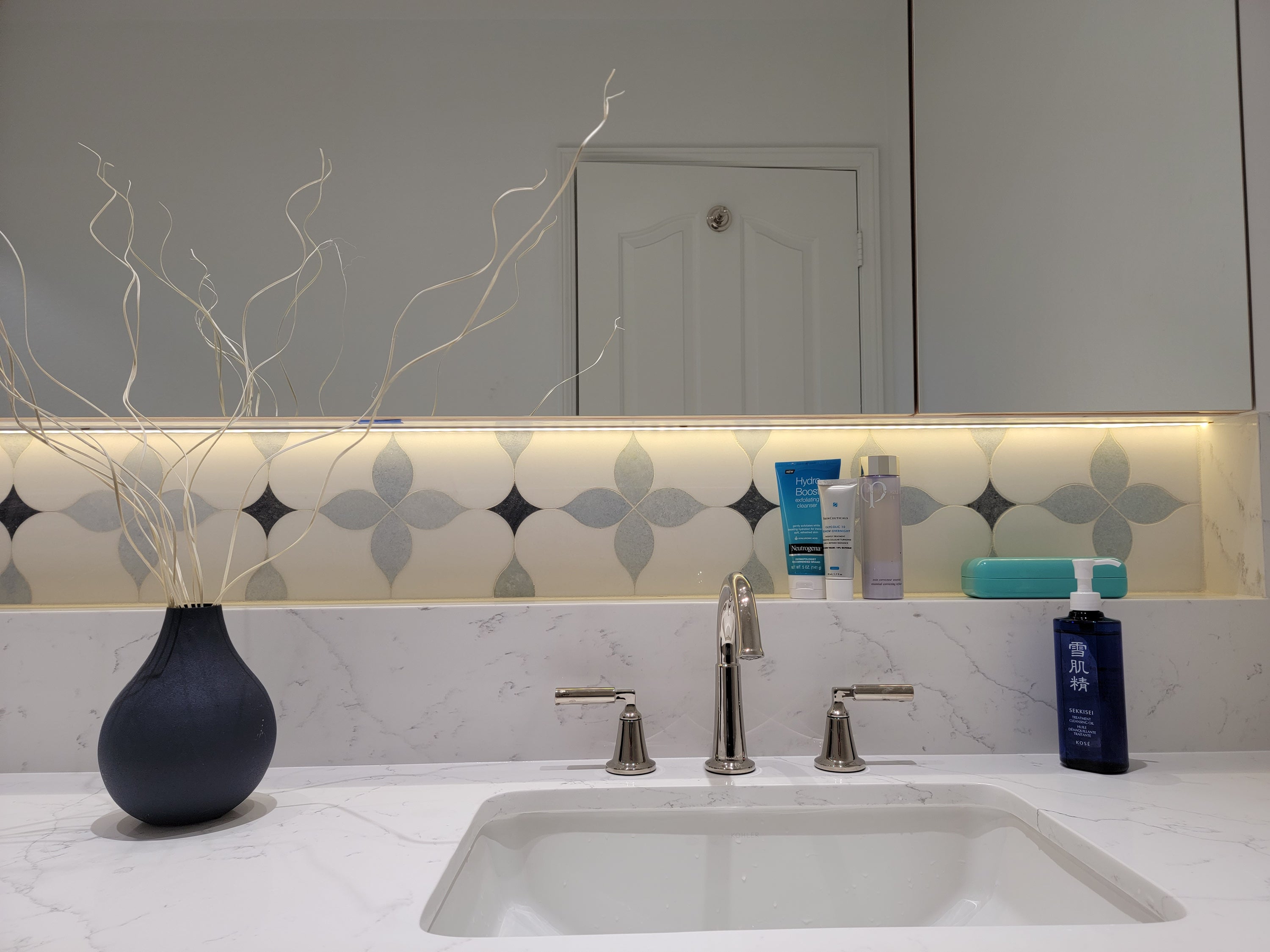
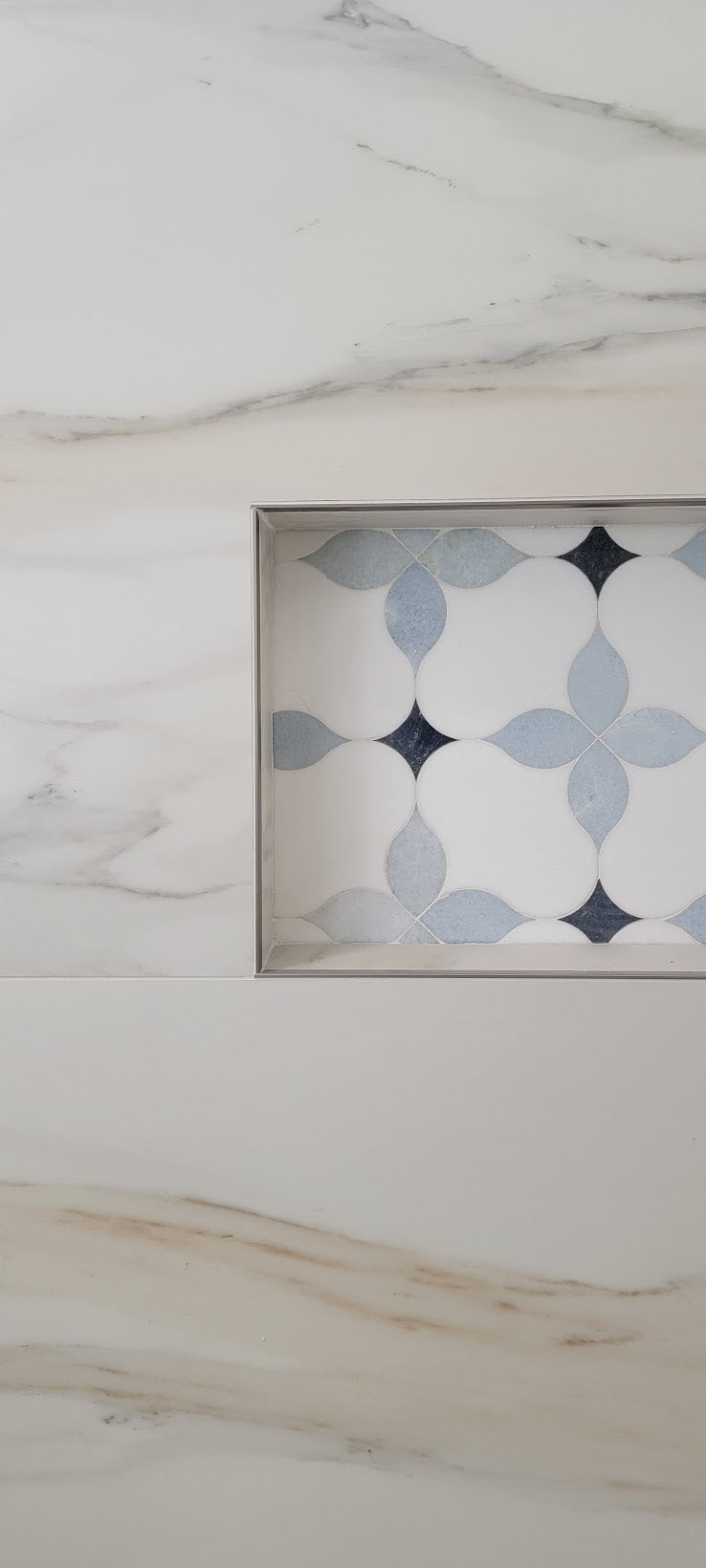
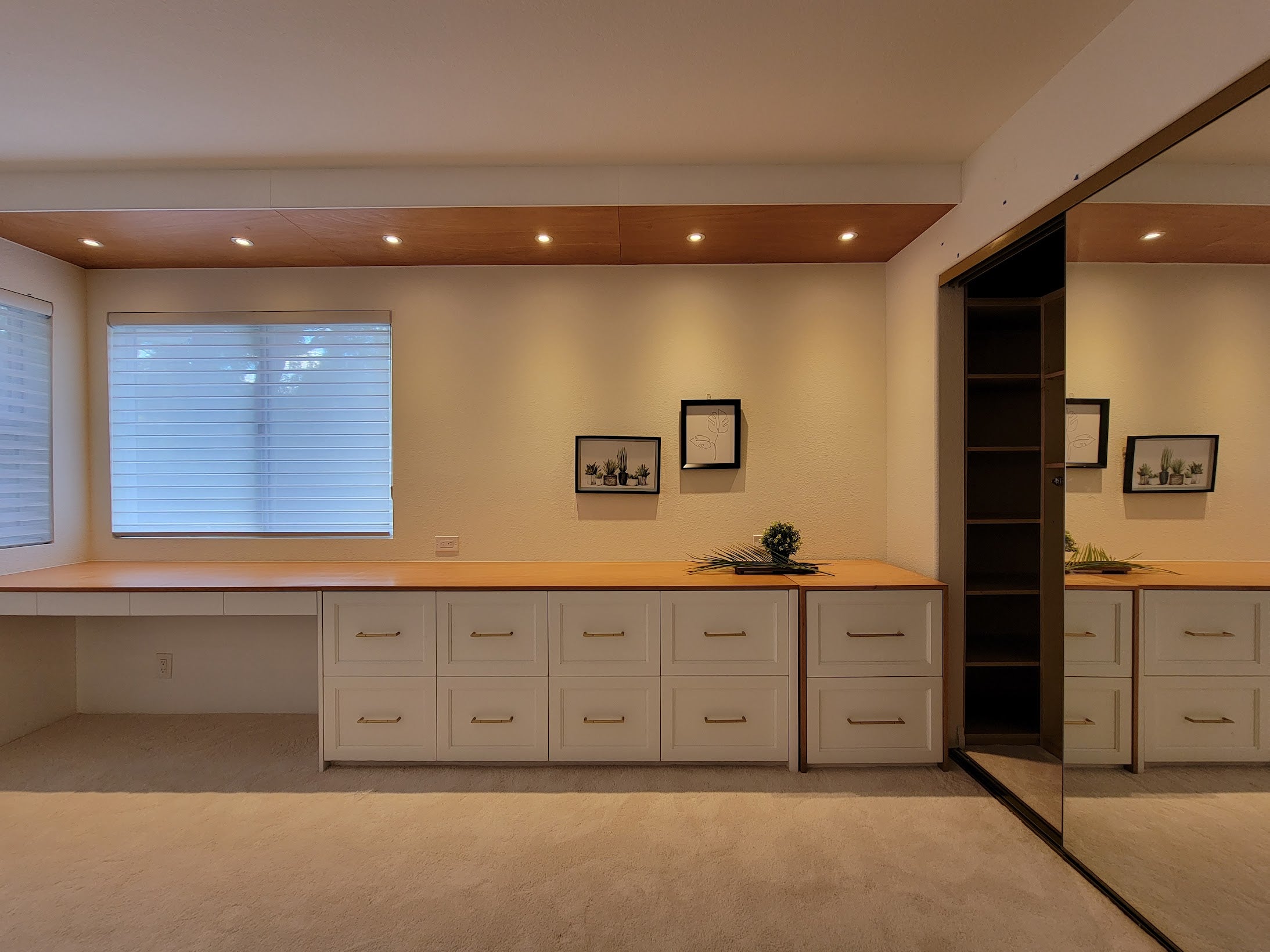
Each of the bedroom contains custom built desks that doubles as storage spaces. Spanning from wall to wall, the desks are furnished with a rich Beech wood tone that warms up the bedroom areas. Mirroring that warmth, the ceiling is also dropped to mirror that same wood tone.
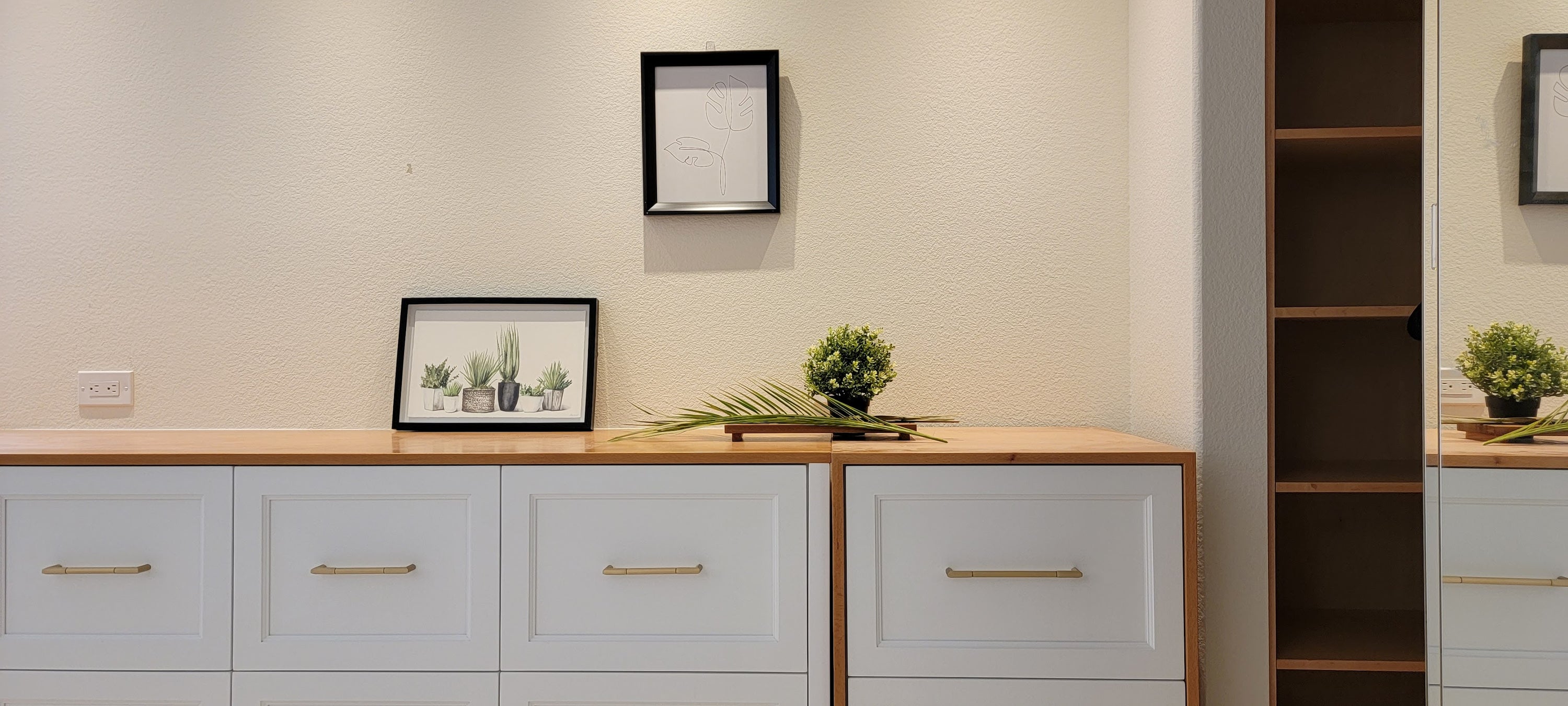
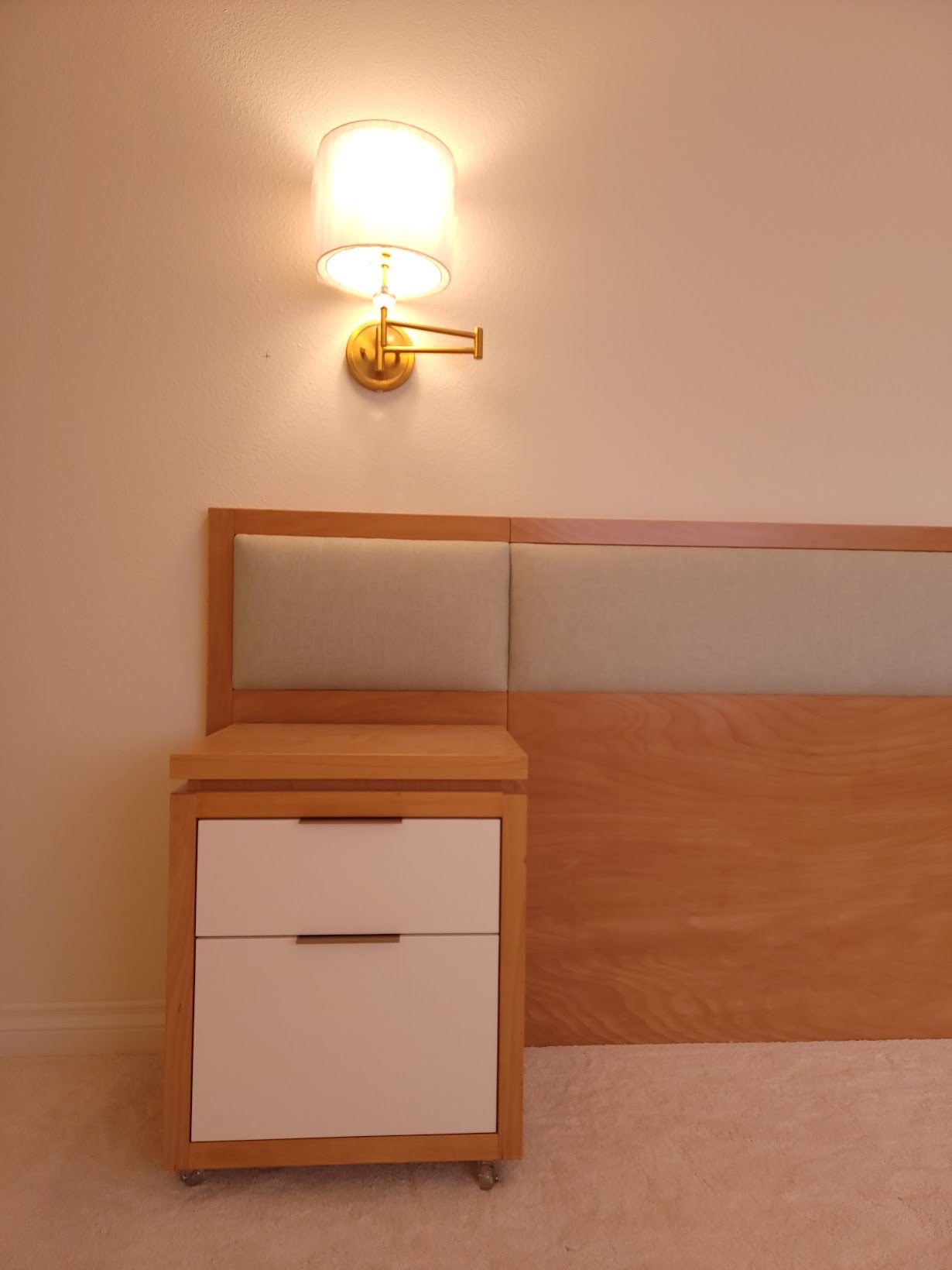
-
Key Info
Location \ Santa Rosa Valley, CA
Type \ Residential Interior Design
Scope \ Kitchen & Bathroom Design, Living Room, Bedrooms, Storage Solutions, Bar
Status \ Completed



