Huntington Residence
turning comfort into a new modern
Limited by the existing structure granted, the existing home of 1,032 sq.ft was approached with steep staircases, low end non-pleasing walls, pathway circulations that ran into one another and the lack of natural light.
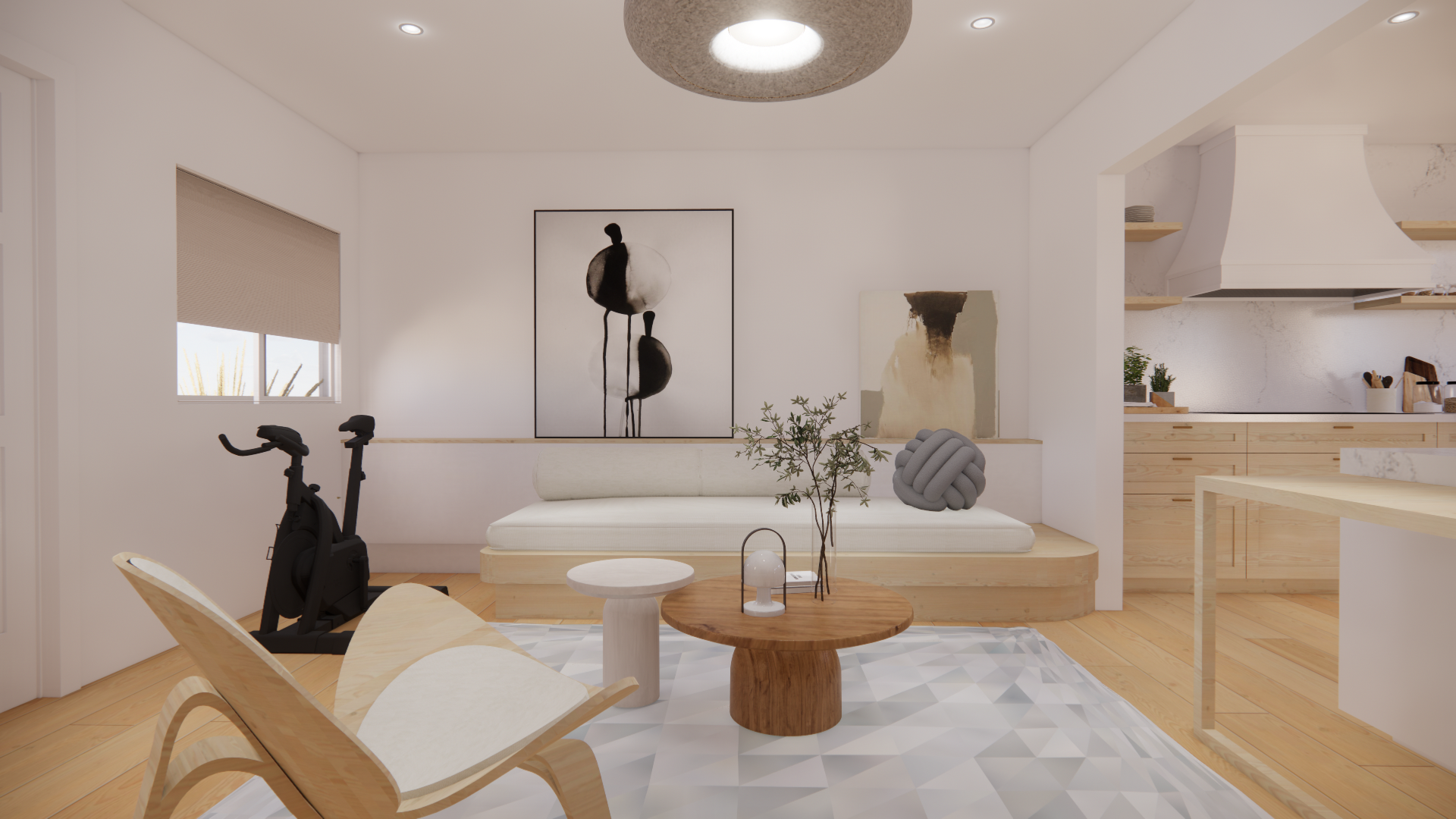
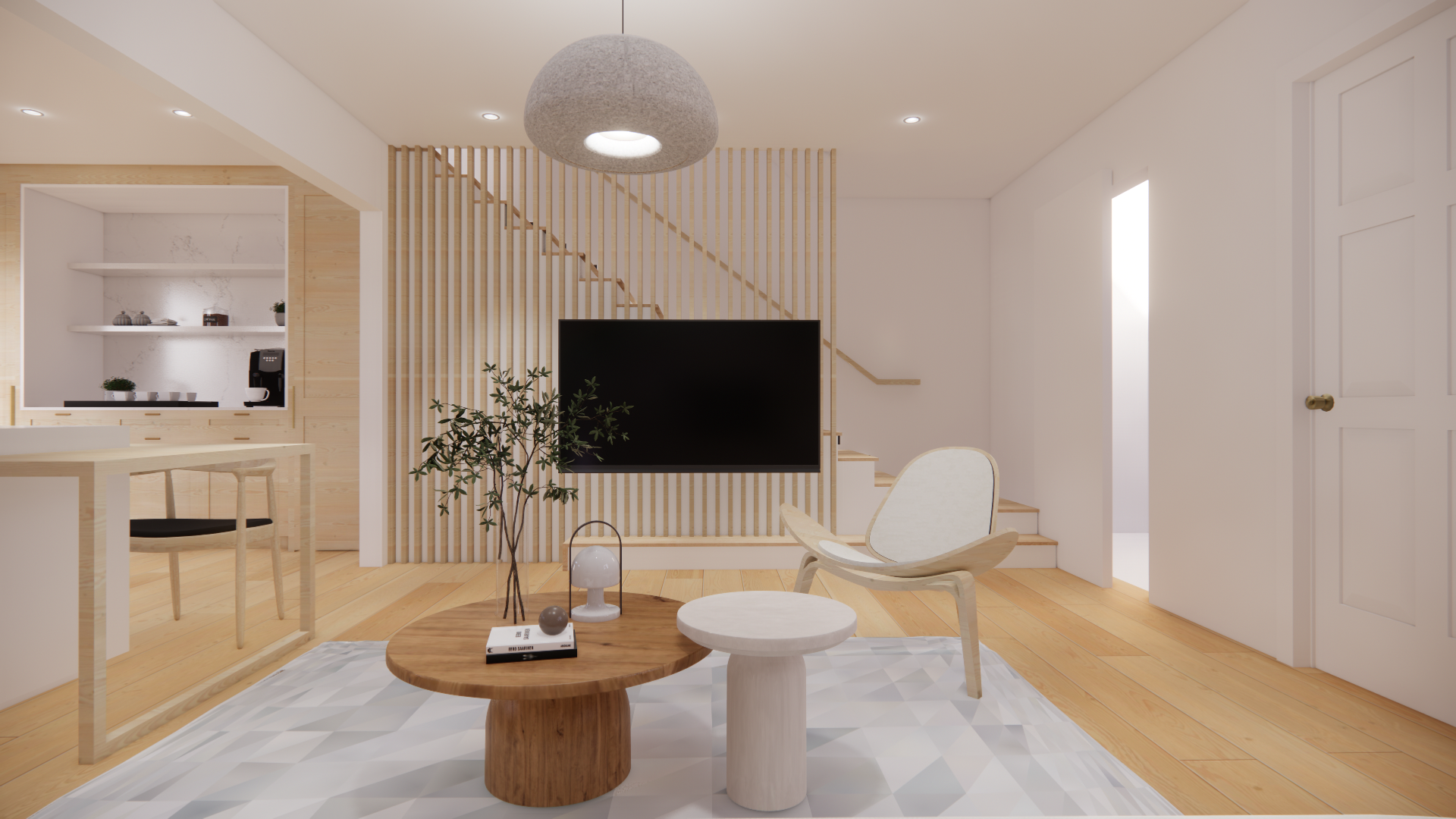
The current home’s design approach expanded the space to unconsciously bring in the natural lighting, giving the home a much brighter, more beautiful living than previously offered before.
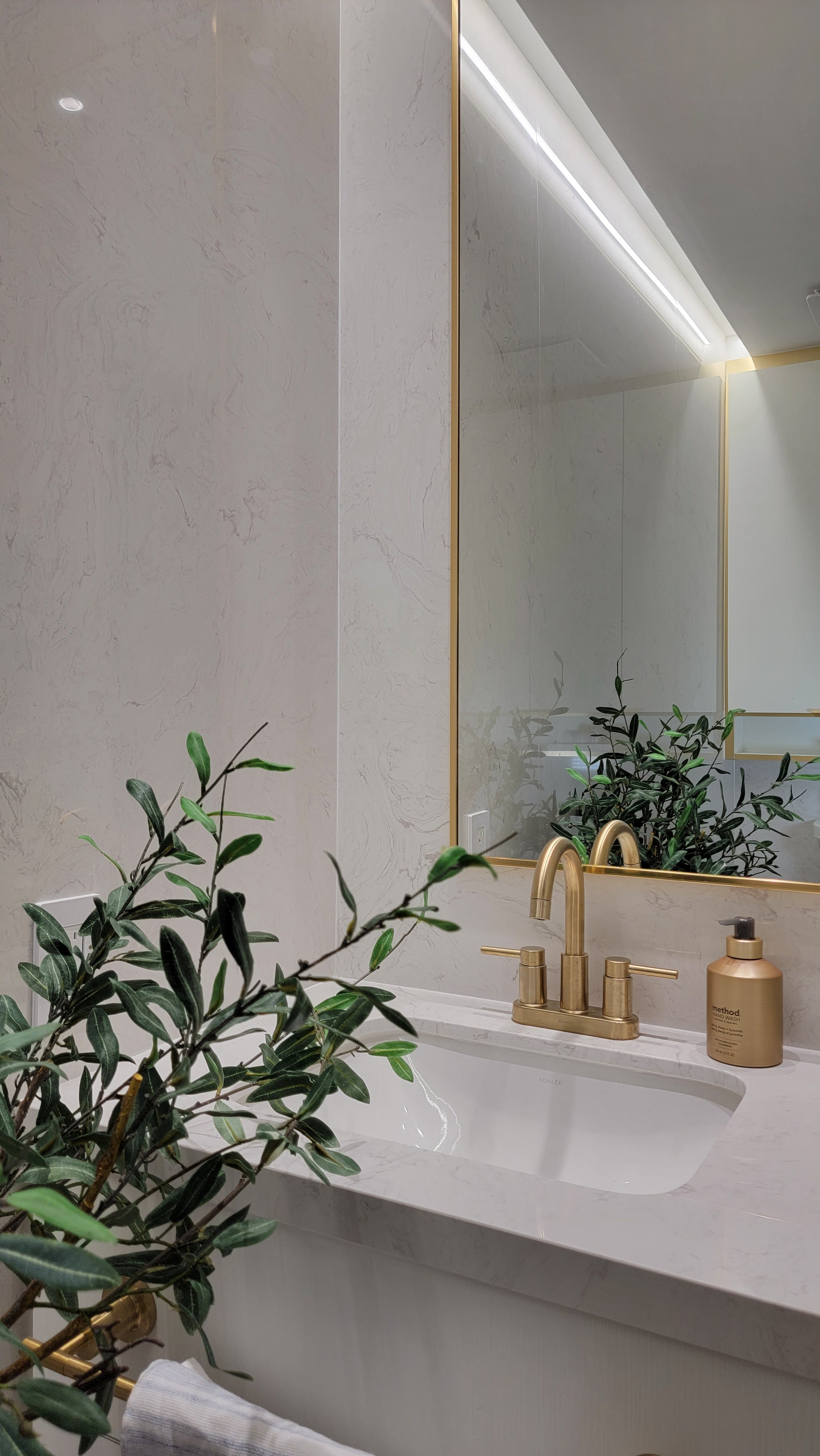
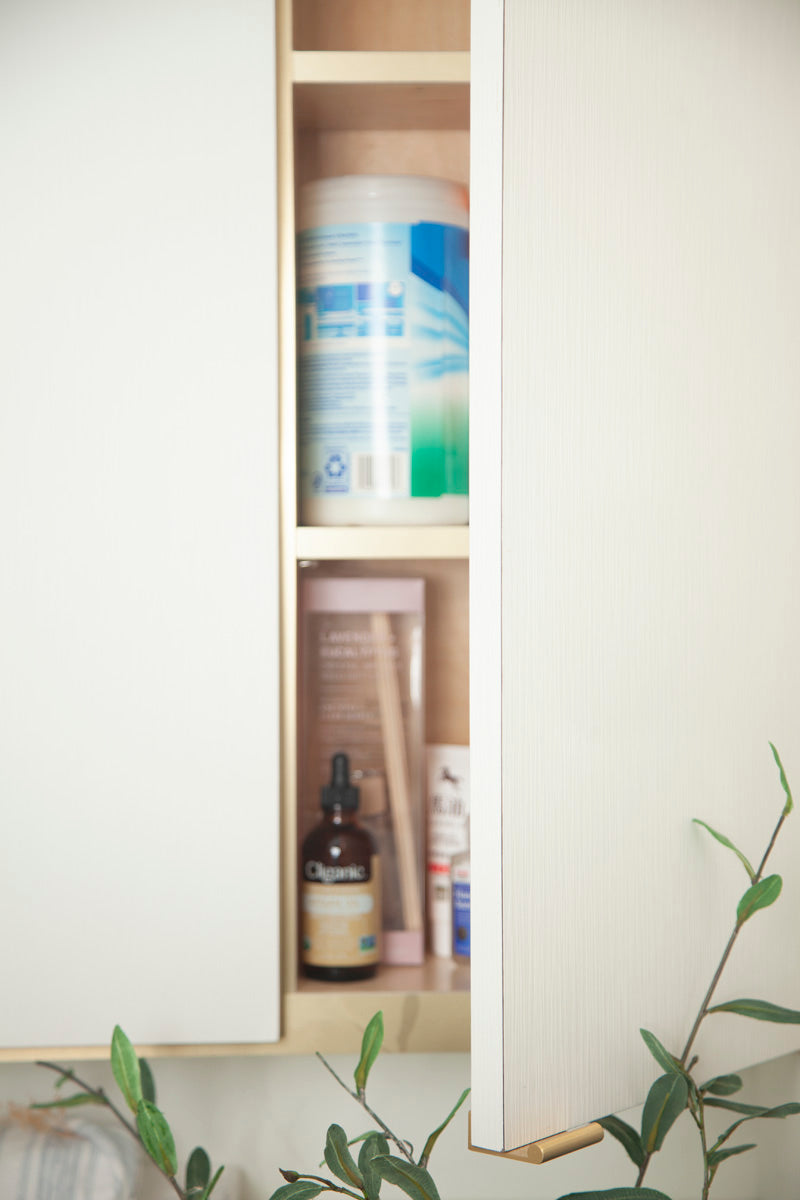
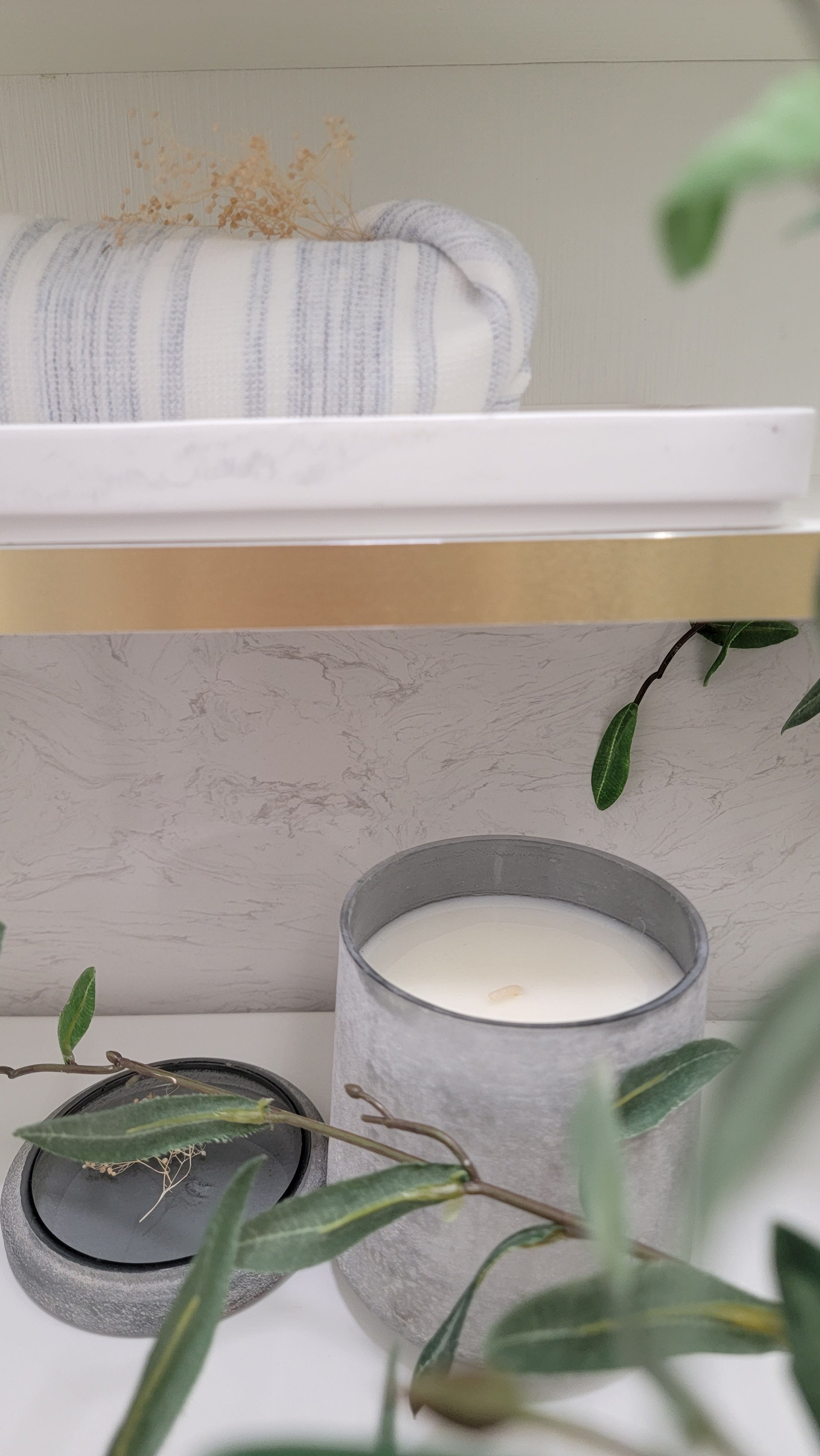
The powder room became a first touch meeting point, where a sense of tranquility is achieved.
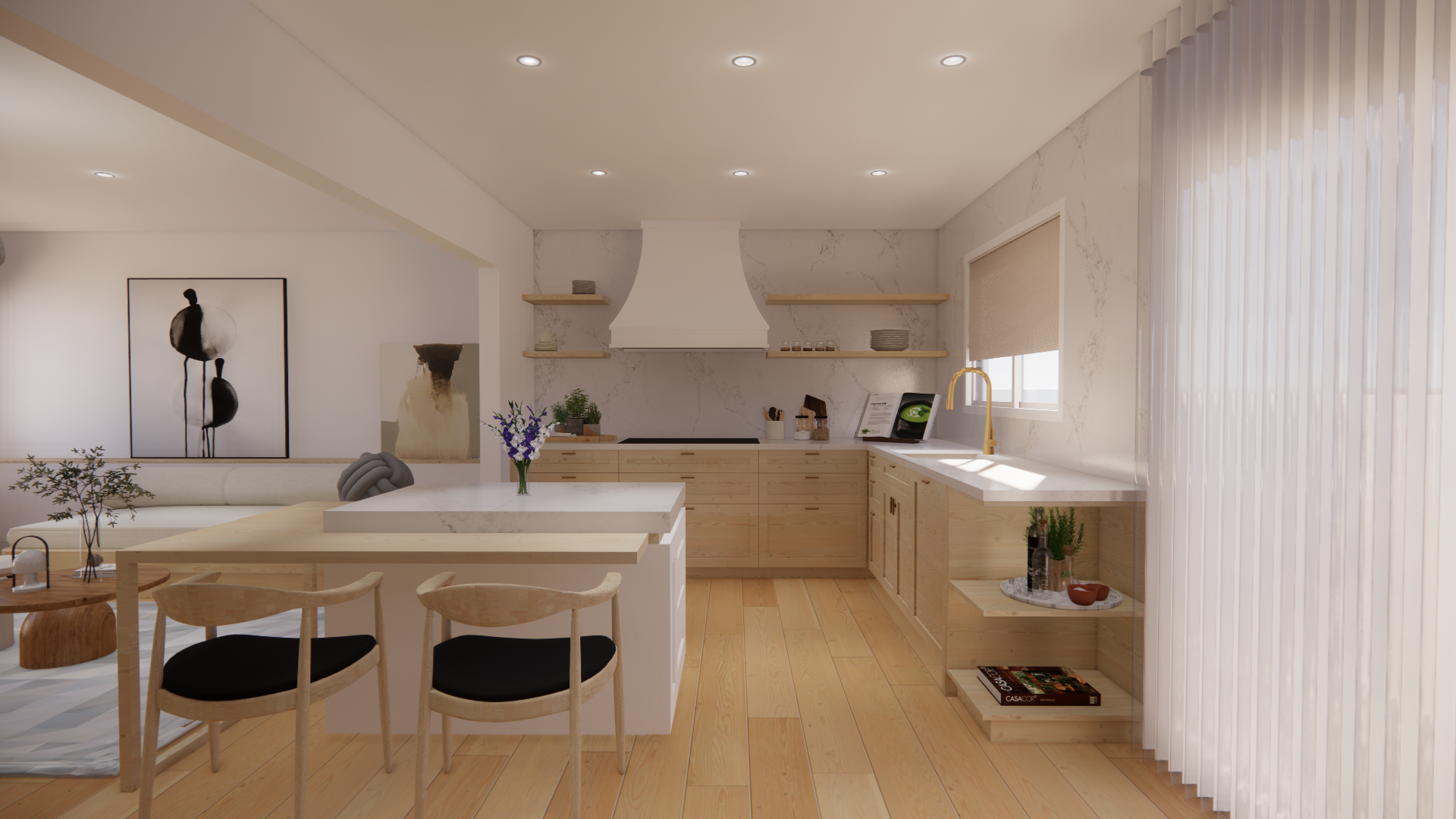
The kitchen shares the communal space with the living room, inviting a conversation between the two zones.
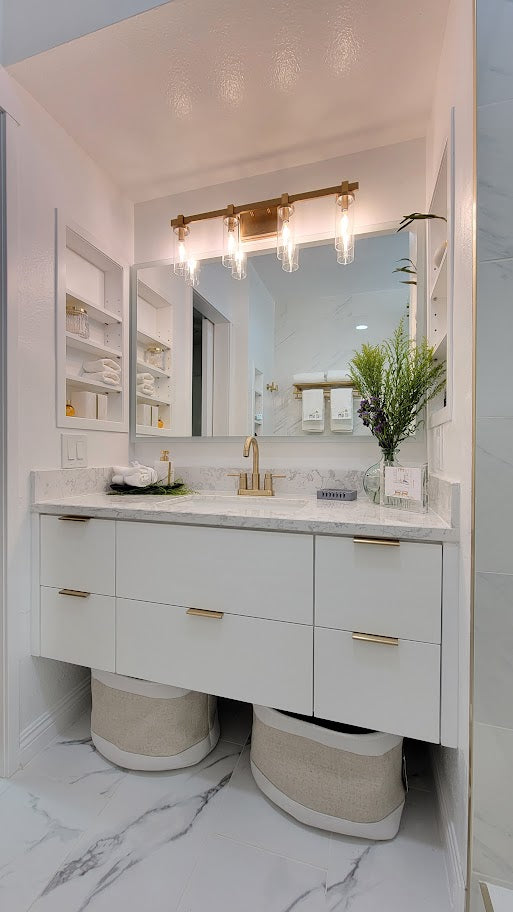
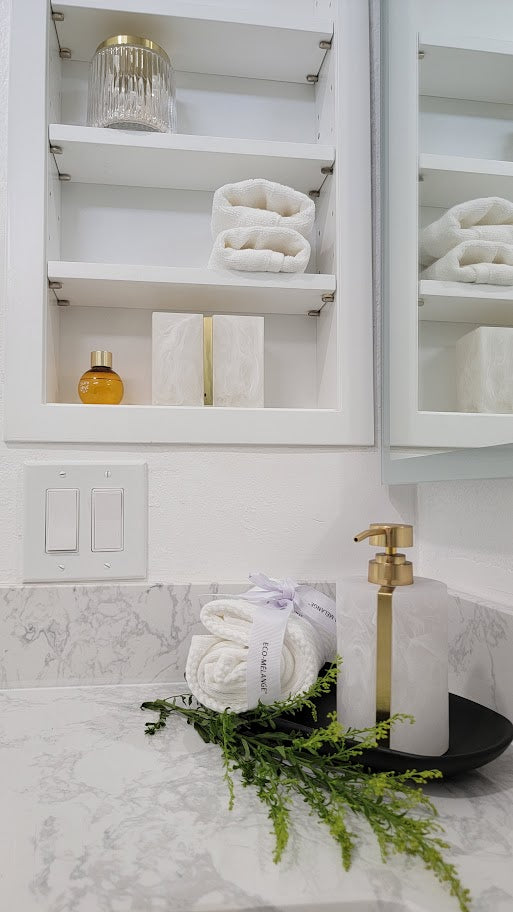
-
Key Info
Location \ Monrovia, CA
Type \ Residential Interior Design, Space Planning, Staging
Scope \ Kitchen, Bathroom, Living Room, Staircase
Status \ Ongoing

